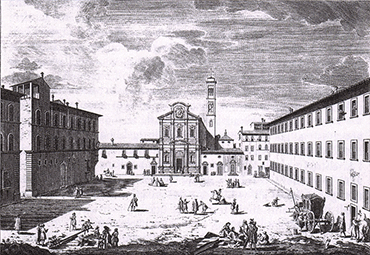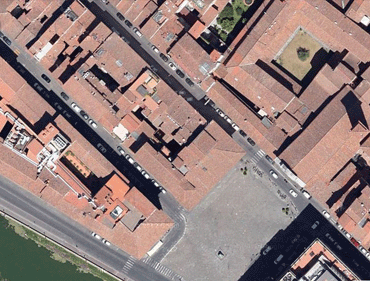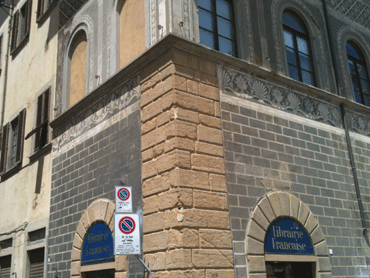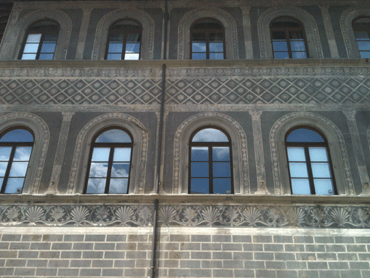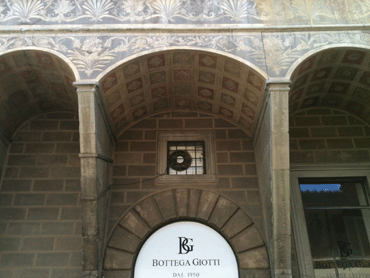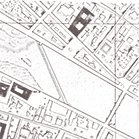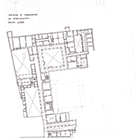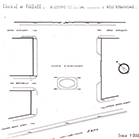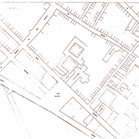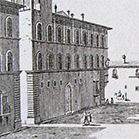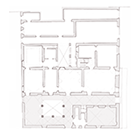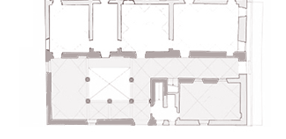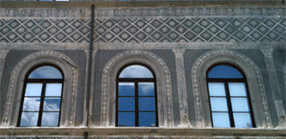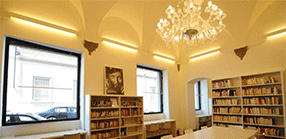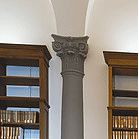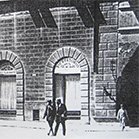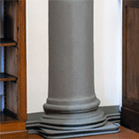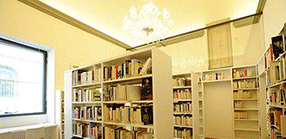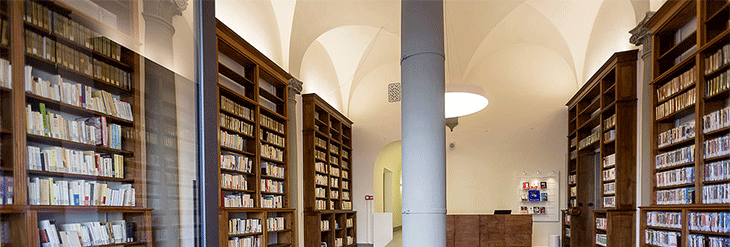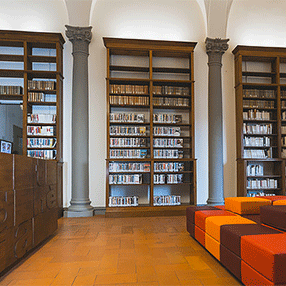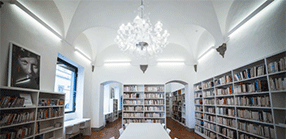Cerca
in Limen |
Palazzo
Lenzi |
Fratelli Lenzi |
La
nuova facciata |
Il
Portico |
Gli
Sporti |
Rubriche |
Consolato
francese |
IL CORTILE |
Corte
interna |
Cantonali |
Le Monofore |
Credits |
info@limen.org |
 |
|
'Lenzi's palace' sec XV |
|
Giugno
2013 |
|
Palace of the Lenzi brothers , bread forms Michelozzi the late fifteenth century: a hidden courtyard "An attribution that still open for the designer of the building called Lenzi-Quaratesi, overlooking the northern part of the square All Saints, to 'Prato' in Florence. Also called "Palace of the puzzles" for historiographical vicissitudes that have left open the authorship project. Mansion of the late fifteenth-century Florence, (around 1470) as soon as the beginning of the Laurentian period with a formal repertoire still saporosamente medieval or 'Late Gothic' with the position of the edge and the sound and cumbersome use of the jetties on the village of All Saints. The plaster facade and mullioned windows "tape" characterize it as a middle-class Florentine palace, distinguishable from the sought after buildings with courtyard and monumental facades entirely covered in stone strong. The transformations of late nineteenth century has been reconstructed nineteenth century historiography: from graffiti to new openings on the south side of the square. At this stage they attribute most of the alterations and imitations 'fashion' of the century façade. Profoundly altered the prospectus to Carraia Bridge by opening new portals style and modulations of the base section. A Monumental building but moderately 'medieval' at its plant in the volumetric and paginated facade. A building with a prime location because adjacent to the Church of All Saints, and invoked placement ever made by many private projects of the great Florentine bankers century. XV. For the dimensional characteristics of the vast lot and for its central location overlooking the Arno, it dominates the square and the urban scale of the neighborhood." (L.b.c.) "The building dates from the late fifteenth century (as a tradition still supported by Federico Fantozzi he wanted by Filippo Brunelleschi for Busini), and has been altered several times between the eighteenth and nineteenth centuries, until it assumed the current configuration but where is exalted above all its Renaissance character, regardless of the period in which they were made the various portions and their decorations. Already Buini (last long confused with that of Busini generating the misunderstanding about the alleged paternity Brunelleschi), the palace became the property of Quaratesi in 1763 and, in the nineteenth century, used as a hotel (inn of Russia). Purchased in the last decades of the century by the Pisani family, it was restored by the antiquarian Luigi Pisani architect Luigi Del Moro (1885) and transformed into antique gallery, a radical redistribution of interior spaces. In 1908 he became the seat of the French Institute of the University of Grenoble, which promoted further work, especially to adapt the interior to the new function." Testo tratto da 'Repertorio delle Architetture civili di Firenze' - C.Paolini. "In 1950, with the purchase by the French Government, the facades were again affected by restoration in 1950 and 1965. The ground floor is particularly the most affected by the work the nineteenth century, as the original would be only the central door of the facing the square, while all other accesses, including the village of All Saints, were opened by replicating the shape and proportions of the model (picture of the building before these interventions there is returned by the sharp engraving by Giuseppe Zocchi 1744). Even the characteristic front of village of All Saints, featuring extruded still existing in ancient and later demolished, it was rebuilt during the restoration of the nineteenth century. More difficult to identify the steps to the upper floors perfectly plausible in the succession of simple arched windows (arched), which harmoniously divide the space between full and empty. As for graffiti long these have been traced back to the early sixteenth century and attributed to Andrea Felt, although it is easily sustainable as fronts present architecture from the beginning designed for a decoration of this type. In recent times and in a convincing way the decoration was rather backdated to 1494, hypothesizing a commission by Lorenzo Lenzi (Pecchioli)." Testo tratto da 'Repertorio delle Architetture civili di Firenze' - C.Paolini "Also with regard to this review, there is however the problem of what is currently preserved original material: already fallen into disrepair in the eighteenth century were in fact covered by a preparation of plaster and brought to light in a state of extreme fragmentation in 1887, at the time of Pisani property. On the basis of the widest portions stored in the area under the eaves and in the vicinity of the corners, Peter Baldancoli arranged to recreate the entire decorative plant, with "uncanny accuracy" according to Guido Carocci, but necessarily with additions such as to consider what we see today as the work of all the nineteenth century, though depicting a supposedly original design. Of note as under the current work, revealed by some fallen plaster century." Testo tratto da' Repertorio delle Architetture civili di Firenze' - C.Paolini |
| . |
 |
 |
 |
 |
 |
 |
 |
 |
 |




